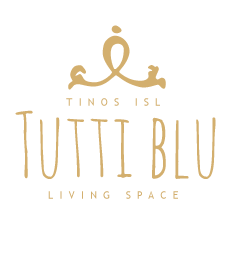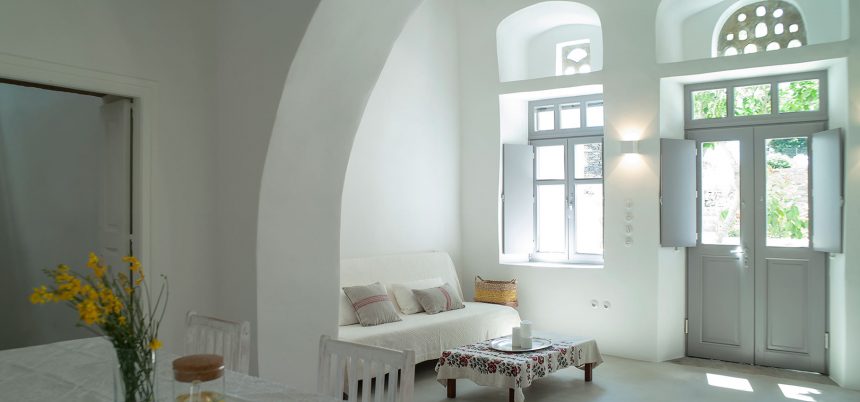Main House
LIVING SPACE
The main house
With a total area of 85 square meters, it consists of two separate (traditionally small) bedrooms, separate and fully equipped kitchen, dining room, living room, bathroom, utility room and a small wooden loft.
It has a sleeping capacity for 4 (+2) people.
It consists of a separate bathroom (shower and WC), fully equipped kitchen worktop, with hobs, oven, refrigerator, dining room, separate living room, large patio and balcony, access to the rooftop, permanent hot water, underfloor heating for use throughout the whole year, and offers a free wi- fi internet connection, a TV and a landline.
This traditional house, was renovated with adherence to the original layout and architecture, where the kitchen and the large central hall with the traditional Tinian stone volt, are the home’s main characteristic.




